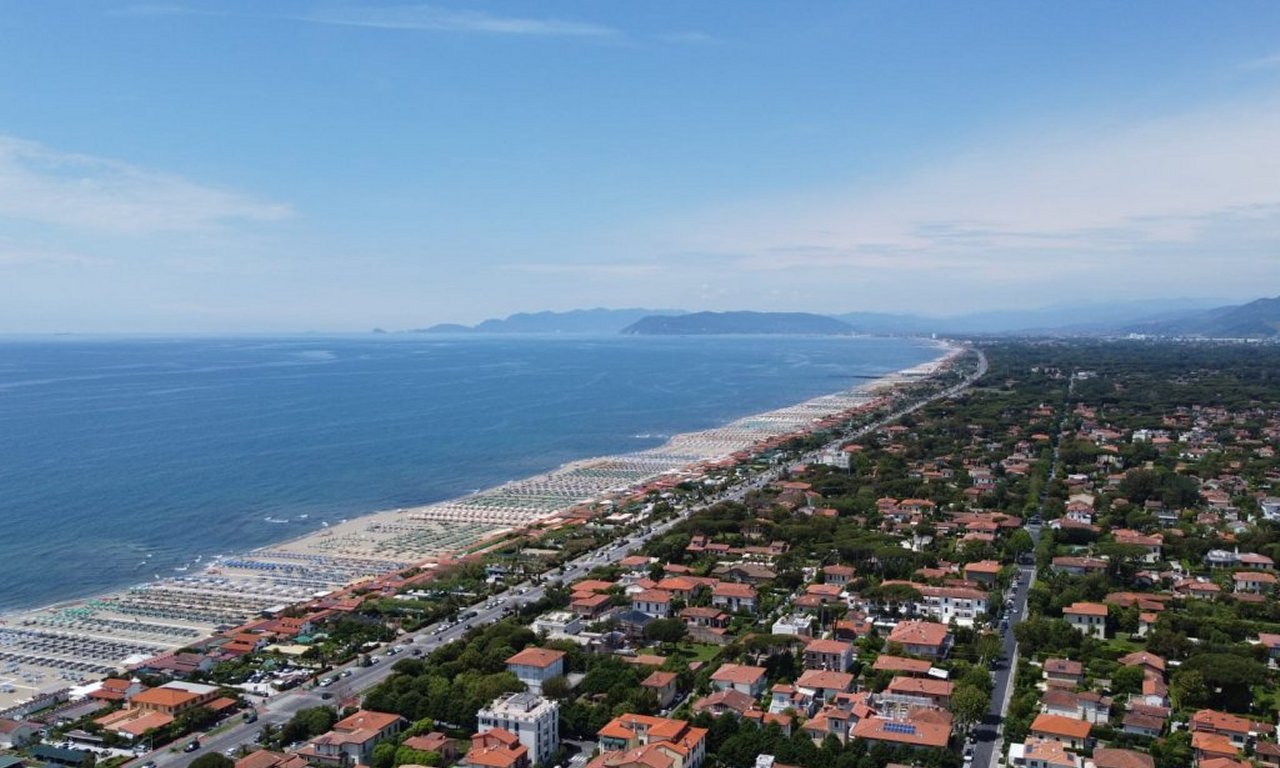
Villa Antonietta
Villa Antonietta is a elegant residence located in via Corsica, 21, in the Imperial Rome district.
Villa Antonietta is a elegant residence located in via Corsica, 21, in the Imperial Rome district.
History
The "Imperial Rome" neighborhood dates back to the 1930s and is made up of a group of villas built at the time of the Empire.
Architecture
In the large garden that surrounds the villa there is a wooden gazebo inspired by oriental pagodas with wicker chairs with a metal structure also coming from the Ottolenghi Wedeking villa, furthermore, a fountain - sculpture with four compartments on a pillar.
Inside the residence, in the stairwell there is a space that is now used as a dining room. In the curved part of this floor there is a French door and, at landing height, a glass window shaped similarly to the opening on the ground floor. The rounding of the stairwell and the secondary entrance corresponds on the façade to a cylindrical volume enriched by an external marble staircase with a curved iron tube railing and a particular iron and glass shelter with a semi-elliptical shape. Together with the rounded frames, existing in all the elevations, these elements give a strong late-deco flavor to this entire forepart.
The living room on the ground floor and the stairwell-dining room are separated by a large multi-panel glass door which, if opened, allows the living room to expand and the large rounded living room to relate to each other of the dining area. On the ground floor, to the right of the stairs, a guest suite has been provided consisting of a very large bedroom, a bathroom and a hallway. The entire portion of the existing building on the ground floor, to the right of the stairs, is intended for service areas and domestic staff. These are environments organized around a corridor, open to the outside, and consist of a kitchen, a double bedroom and a single bedroom, a small bathroom with shower and a dining room.
All the floors on the ground floor are made of colored cement tiles and fine grit. At the top of the stairs, on the right, there are two very large bedrooms and a bathroom. In the other portion of the first floor, a bedroom has been created in the room with the curved wall, perhaps originally a study. A balcony with wooden trellis parapet marks the entire curved part of the perimeter wall.
Over time, much of the original furnishings have been lost, but some have remained. Objects contemporary to the villa were later purchased on the antiques market in order to keep the spirit and taste of this work alive.
In the living room, the sofas were taken from the existing model, the woven rope table is by Traslucido (Florence), the beige leather console is by Guglielmo Ulrich, the bookcase comes from the auction of Villa Ottolenghi Wedeking in Acqui Terme , on the walls a landscape by Raffaele De Grada from 1936 and a moire silk panel by Acquaviva. The dining room, in addition to the furniture designed by Castelfranco, has candelabras by Ulrich and a cup by Zaccagnini.
On the upper floor you can see a piece of furniture with inlays by Giò Ponti, a radio piece of furniture by Insa Radio, a chandelier, one of Cappellin's last works before the closure of his furnace, and a half-stitch embroidered tapestry by Herta Ottolenghi Wedeking , in the study. Elsewhere: a model of the Zara cruiser by Paolo Cavalletti from 1931, a toilet perhaps by Tempestini, chairs by Breuer, a toilet designed by the Florentine architect Gherardo Bosio for Traslucido of Florence, paintings by Andy Warhol.
Share on:
Diventa Redattore!
Vuoi diventare redattore di Fortedeimarmi.it?
Potrai scrivere articoli sul tuo paese, gli eventi, le manifestazioni etc...
Inviado questa richiesta ci autorizzi a contattarti per maggiori informazioni.
I tuoi dati saranno trattati come previsto dalla privacy.
